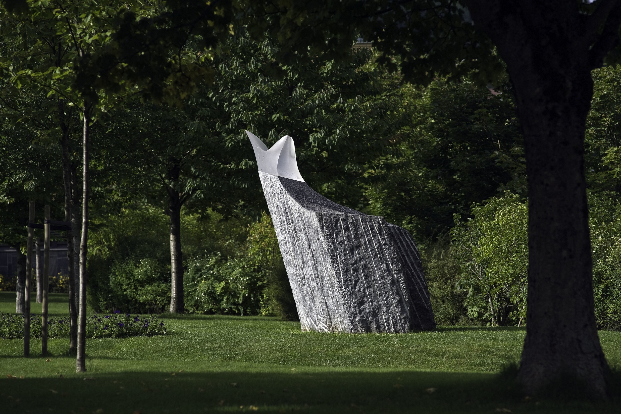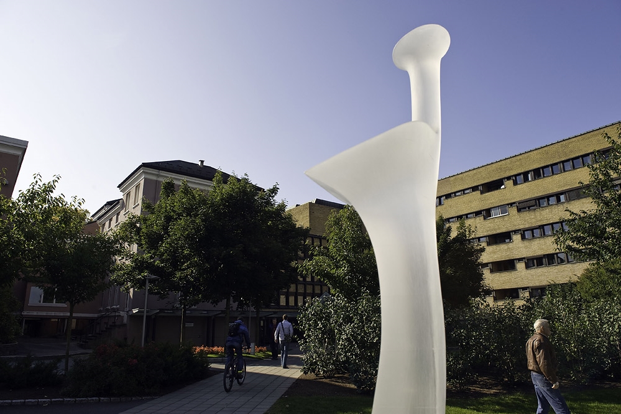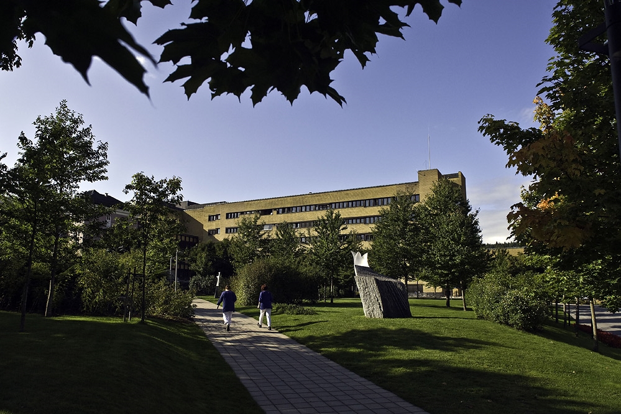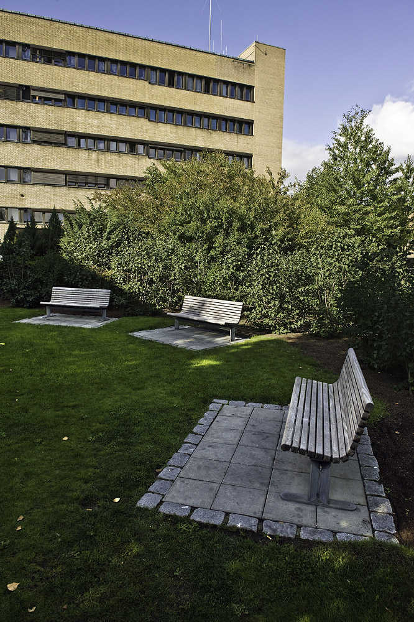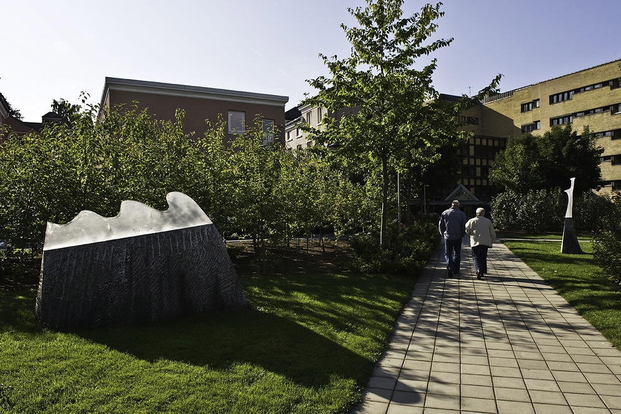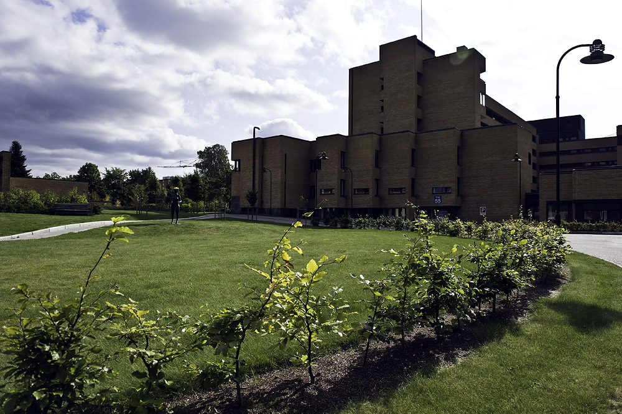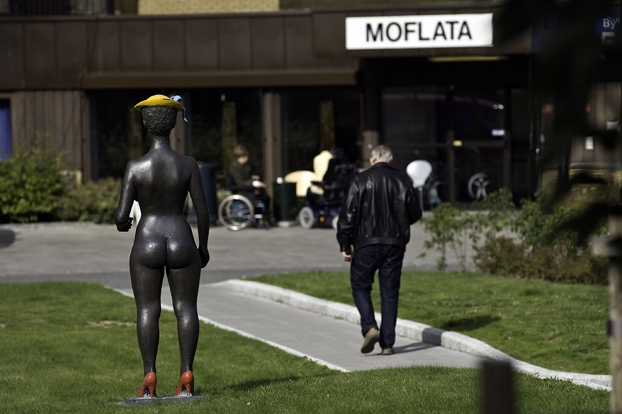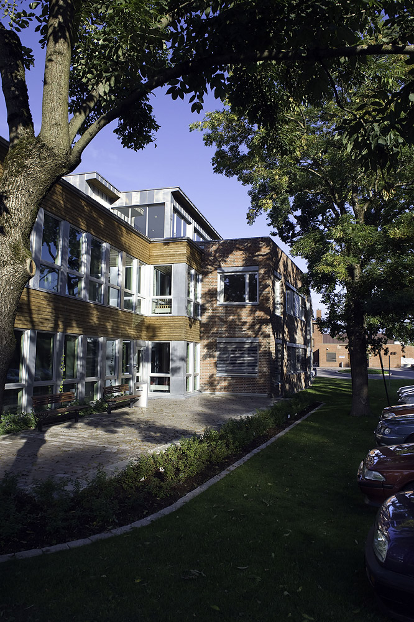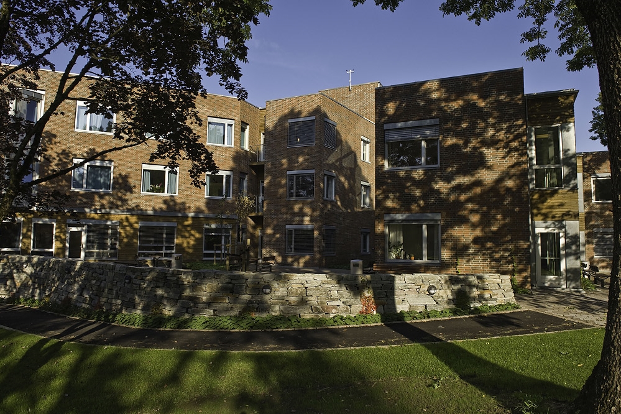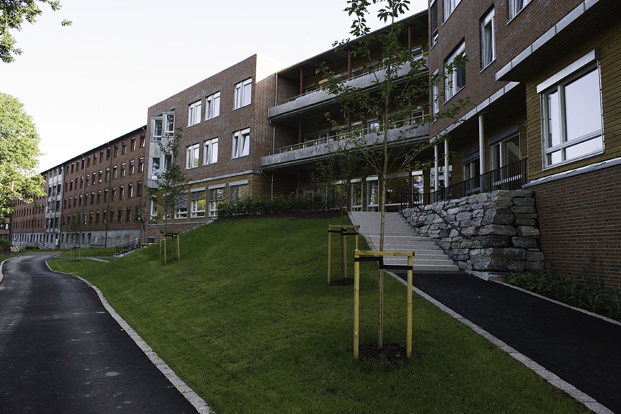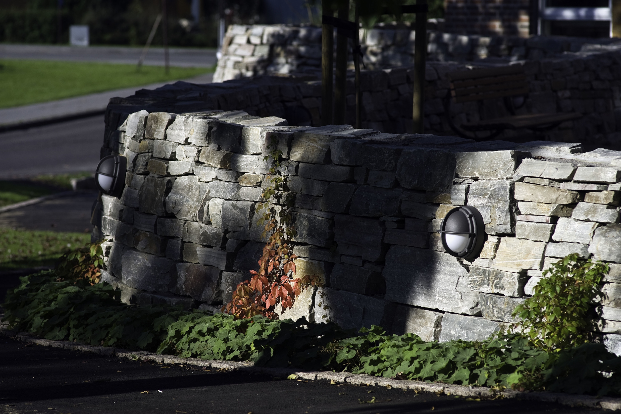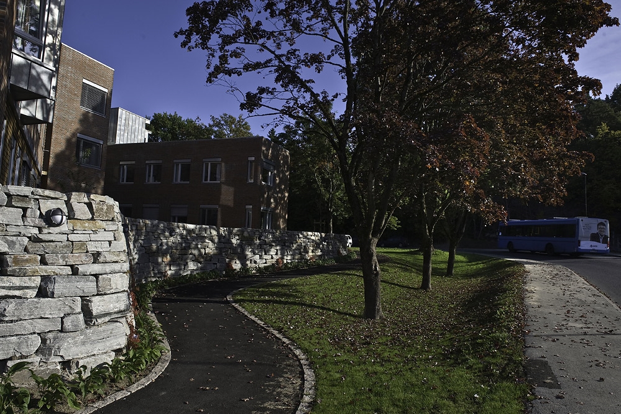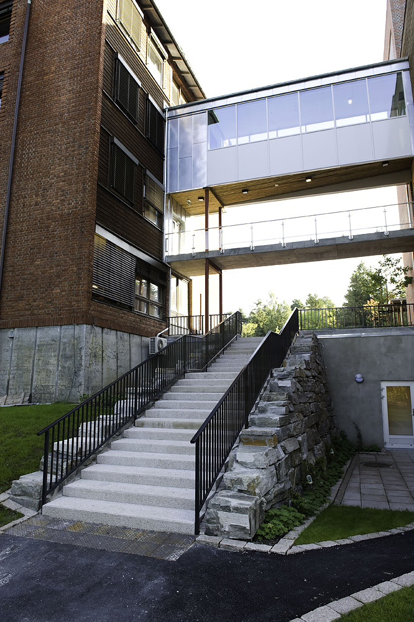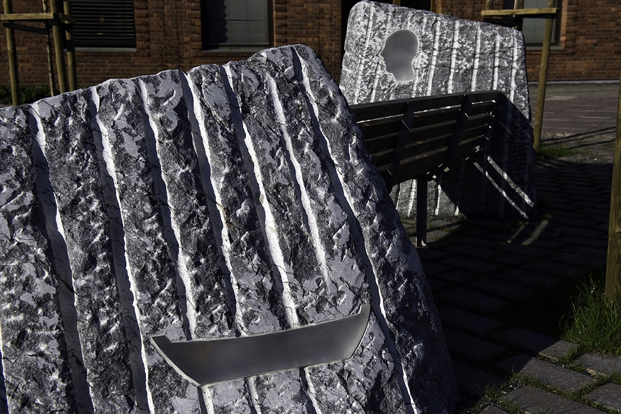Telemark hospital
The long-term work of upgrading the hospital's outdoor areas began in 1997. The theory was that good surroundings are important to patients, relatives and employees. A key purpose was to focus on the patients. It is our opinion that good health, improvement and alleviation are influenced by aesthetically nice and physically safe surroundings.
A simple landscape survey, focused on infrastructure, green structure and landscape rooms, creates the basis for planning and accomplishing. The analysis concludes with a value / vulnerability analysis.
This formed the agreement between the hospital's management and us, the landscape architects. A satisfying result provides a common understanding of what is important and which qualities to emphasize.
Based on the landscape analysis we worked out a simple totality plan for the hospital. It is mainly focused on green structures and how the existing and new create the framework for further development of buildings and areas. Meeting points for people in all phases of life are given priority.
project info:
Location: Telemark, Norway
Client: Telemark Hospital
Design team: Feste Grenland AS
Artist: Philip Dommen
Contractors: senior landscape gardener Peter Borgersen, Sten og Grøntanlegg, Landscape gardener Nordengen
Project period: 1997-2007

